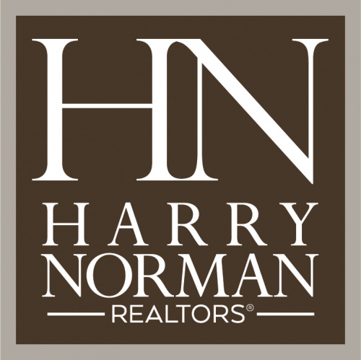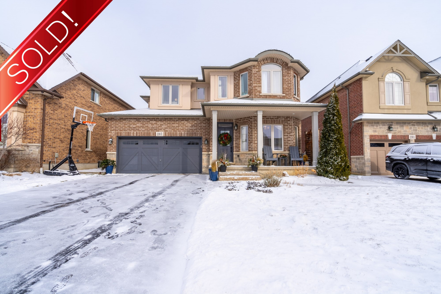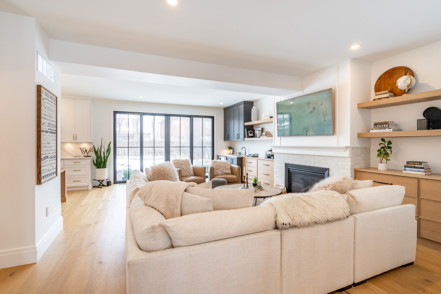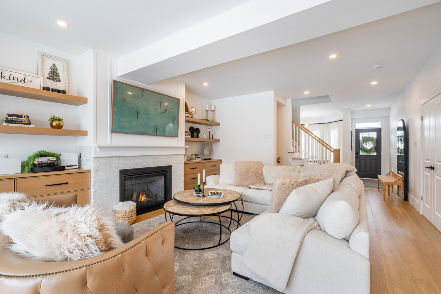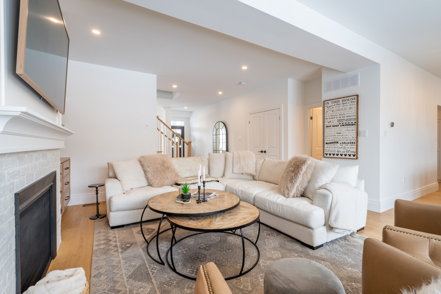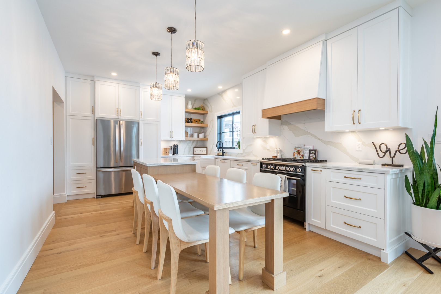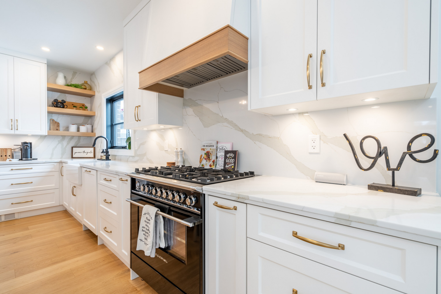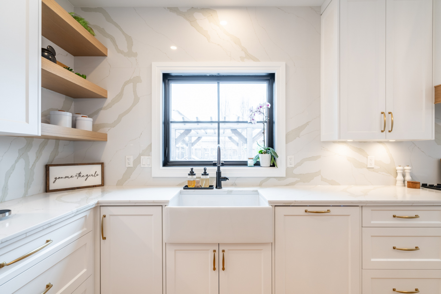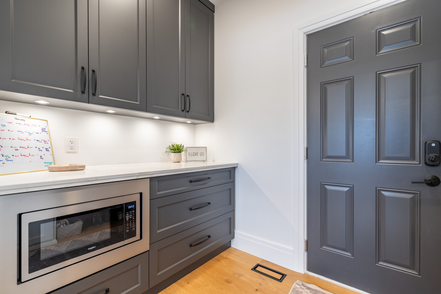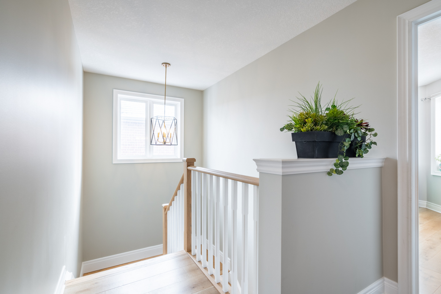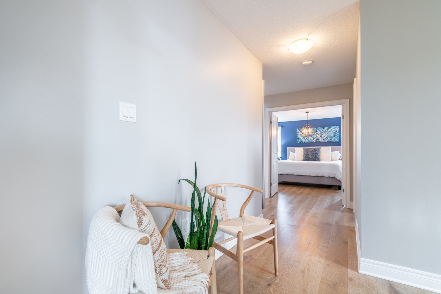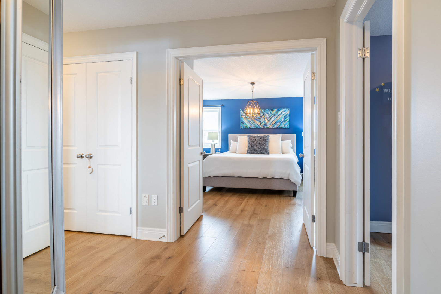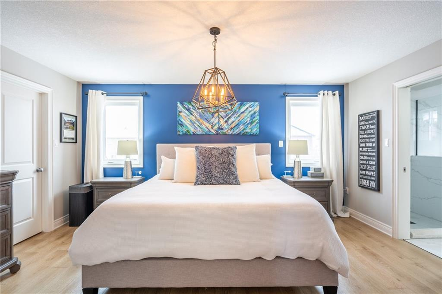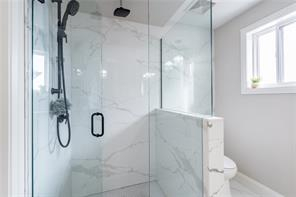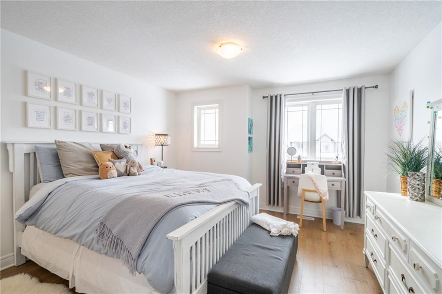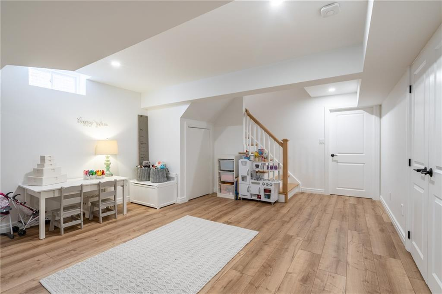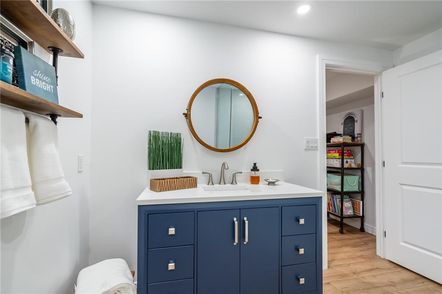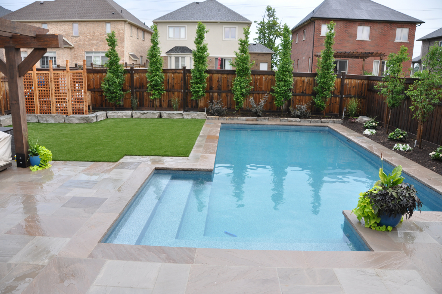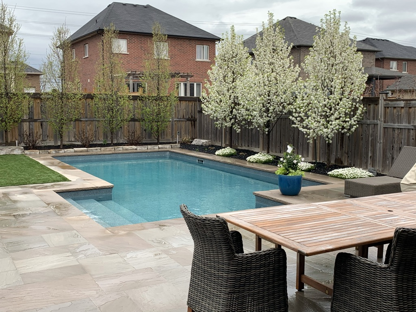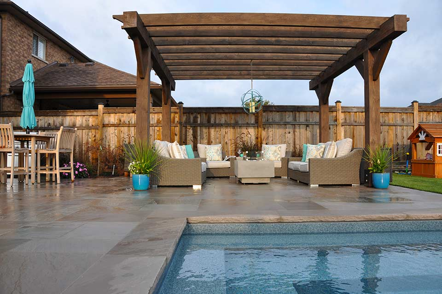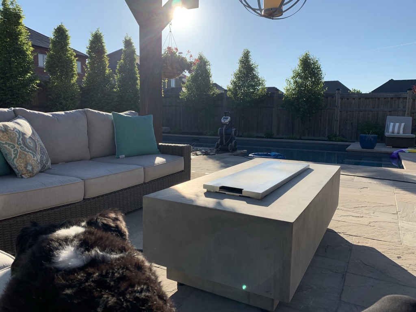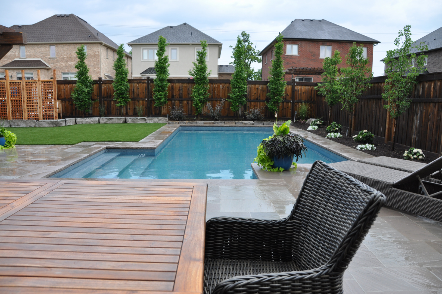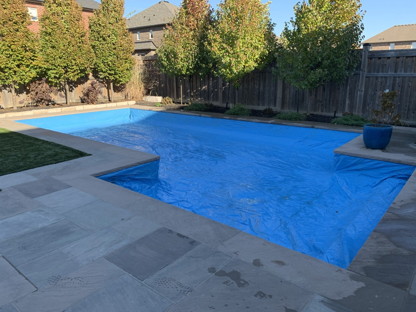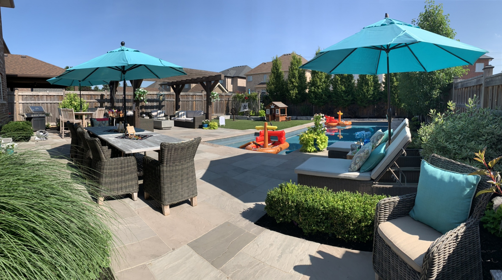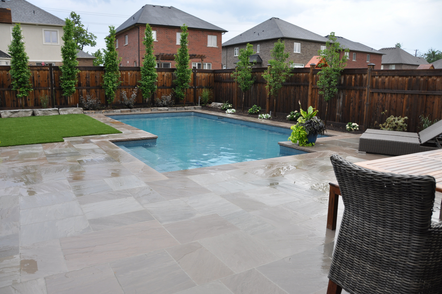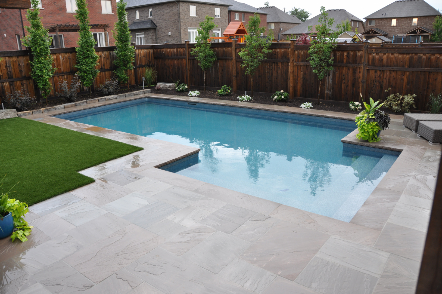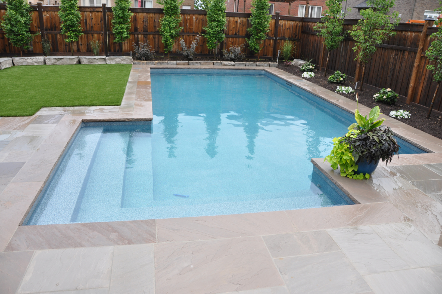Description
This stunning 2-storey home renovated to an open concept design creating the perfect flow for families or entertaining. The custom kitchen (2021) is complete with Dual Fuel Fisher-Paykel Range, Stainless steel appliances, ++ counter & storage space, large island, quartz countertops, adjoining pantry/mudroom. Kitchen opens up to the spacious Great Room, complete with new Fireplace, Wet bar with Wine Fridge. The large custom sliding doors provide the main level with an abundance of natural light and a great view of the spectacular backyard oasis where the entertaining can continue on. The backyard is complete with 14x28 custom pool, Banas stone patio, cedar pergola, astroturf play area, large ornamental trees. The main bathroom has been fully renovated (2021) to provide additional space with upgraded cabinetry and tile, and a convenient adjoining laundry room. This home is carpet free with Hardwood-1st & 2nd. Fully finished basement(2021) with large recreation room, gas fireplace,3 piece bath. Located on a quiet street this 4 bedroom home is close to many amenities, easy access to major highways and public transportation. This home truly has it all, don’t wait to check it out - call and book your showing today!
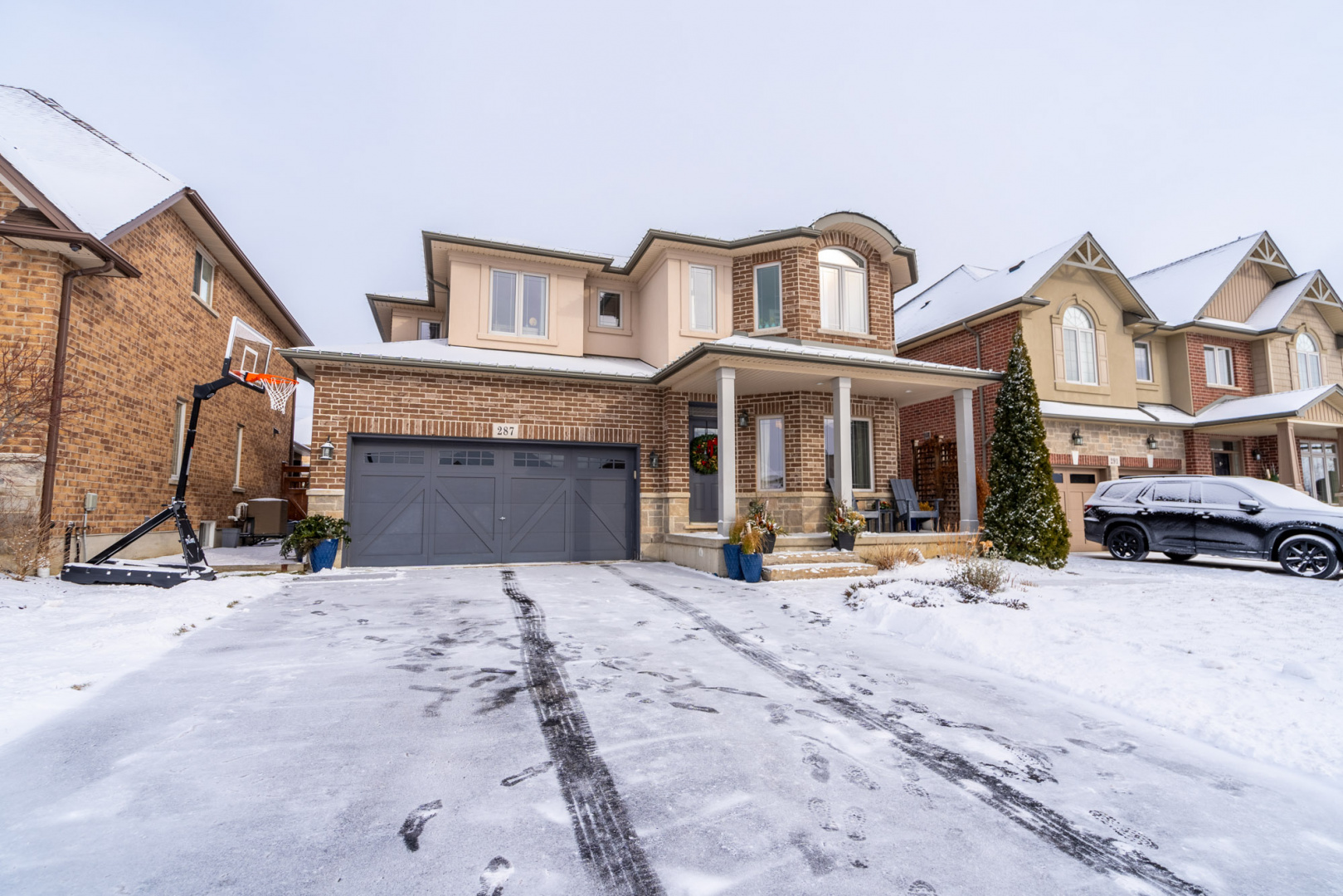
Property Details
Features
Amenities
Bar, Garden, Kitchenware, Large Kitchen Island, Park, Pool, Walk-In Closets, Wireless Internet.
Appliances
Bar Refrigerator, Built in Wine Cooler, Central Air Conditioning, Central Vacuum, Dishwasher, Dryer, Kitchen Island, Kitchen Sink, Microwave Oven, Oven, Range/Oven, Refrigerator, Stainless Steel, Washer & Dryer.
General Features
Fireplace, Heat, Parking, Private.
Interior features
Air Conditioning, Bar, Bar-Wet, Breakfast bar, Cathedral/Vaulted/Trey Ceiling, Central Vacuum, Chandelier, Decorative Lighting, Fire Alarm, High Ceilings, Kitchen Accomodates Catering, Kitchen Island, Network/Internet Wired, Quartz Counter Tops, Recessed Lighting, Sliding Door, Smoke Alarm, Solid Wood Doors, Walk-In Closet, Washer and dryer.
Rooms
Basement, Foyer, Guest Room, Inside Laundry, Kitchen/Dining Combo, Laundry Room, Living Room, Living/Dining Combo, Office, Recreation Room.
Exterior features
Barbecue, Deck, Exterior Lighting, Fencing, Fireplace/Fire Pit, Large Open Gathering Space, Open Porch(es), Patio, Shaded Area(s), Sunny Area(s), Swimming, Wood Fence.
Exterior finish
Brick.
Roof type
Asphalt, Composition Shingle.
Flooring
Hardwood, Tile, Wood.
Parking
Built-in, Covered, Driveway, Garage, Guest, Open, Paved or Surfaced.
View
City View, Landscape, Panoramic, Scenic View, South, Swimming Pool View, Trees, View.
Additional Resources
RE/MAX Escarpment & Niagara
This listing on LuxuryRealEstate.com


